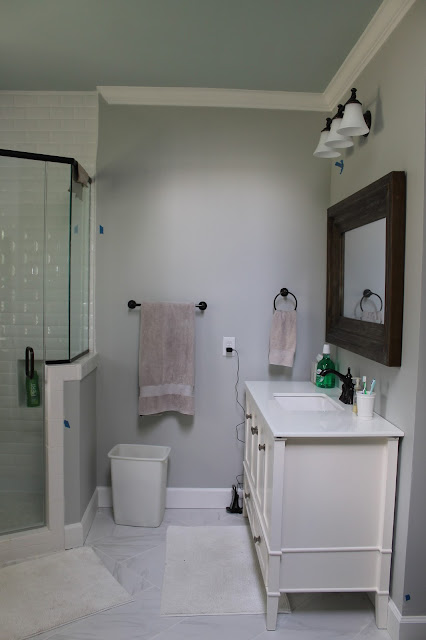I know you guys want to see the whole house with our furniture in it and stuff on the walls, but you're gonna have to take my word for it when I say that WE ARE NOT READY FOR THAT. Boxes, they are everywhere. And seem to be multiplying instead of the opposite.
Anyway, I spent a day in the master getting it ready to take pictures for this post, and it's STILL not finished. Also, none of our touch-up painting has been done yet, so all the little pieces of blue tape you see all over the place? That's what those are.
So. Onward.
When we bought this house, the master bedroom was a pretty dingy place. I could tell it could be something special, but the carpet reeked of pet smells, and the walls were painted sort of a "dirty-fingerprint" color.
THEY SHOULD HIRE ME TO NAME PAINT COLORS.
BEFORE
AFTER
We had a fireplace in our previous home and used it exactly twice in 15 years, so the inclusion of one in the master wasn't a selling point for us. As a matter of fact, it was one of the things I really wanted to change, because if it was going to STAY in the room, I wanted to go in a more rustic direction with it -- it was very early-'90s traditional.
BEFORE
AFTER
I'm pleased with the way it came out ... the rough-cut cedar beam coordinates with the tongue-and-groove cedar I asked our contractor to install on the tray ceiling, as well as with the floating shelves in the bathroom hallway.
Now that we've moved in, I've hung a photo up there and have a couple of picture frames up there to see how they look. The art propped up against the hearth is just waiting for me to hang it up in other rooms. Somehow it all ended up in a box marked "Master." And I haven't managed to move it yet. Oops.
It's funny ... that dresser took up a whole wall of our master bedroom at the old house, and it looks so small here. Strange.
I don't have a good Before picture of the wall of new board-and-batten on which our bed sits now. Mainly because when we looked at the house, I was afraid to walk that far across the room to get pictures from that vantage point. Literally.
AFTER
I'm including the source information for those pillow covers at the bottom of this post. I love them ... I've had them for several months but never used them at the old house. I wanted to wait and pull them out here. I also ordered this one from the same shop ... anyone who knows me know that this one speaks to my heart:
While I was photographing it, someone popped in and wanted to be included. :-)
Just off the master bedroom, a hallway leads to the master bath. There used to be some really ugly laminate cabinets in this nook right behind the door to our bedroom, but our contractor took them out and installed floating cedar shelves there.
BEFORE
AFTER
We store our bath and bed linens on them, which gives us more room in our closets and vanities.
BEFORE
AFTER
Continuing down the hall, you look into our bathroom. (My closet is on the left, and Grayson's is on the right.)
BEFORE
AFTER
We gained a little floor space by taking out the giant cultured-marble tub, replacing it with a standard-size drop-in tub and trimming it out with a shaker-style front and a backsplash made of halved floor tiles. (There's supposed to be a trim piece around the backsplash. Not sure when that's gonna happen.)
BEFORE
AFTER
(I'm sitting here silently laughing at all the blue tape I see on the walls.)
The vanity areas underwent a lot of changes. We took out L-shaped vanities and installed furniture-style versions, took out large panel mirrors and soffits, and moved the plumbing to different walls.
BEFORE
AFTER
Another long-term wishlist item is to purchase white bath linens for the whole house -- but those dollars were spent elsewhere for now! Meanwhile, you're seeing our old khaki ones and my turquoise Turbie Twist hair towel. Sorry.
I ordered the mirrors (I used the same one in the guest bathroom) from Overstock, sight unseen -- which can be a little scary. But the reviews were good, and I'm very happy with them. They have a beautiful aged finish and they're very substantial looking.
They're rubbed with a little gold, which I wasn't sure I would like but that I was willing to take a risk on, and I'm glad I did.
While it's not exactly the same tone as the aged-bronze finish of our faucets, it does tie in with them. They're about 18 inches apart, so just a similarity is enough.
Moving over to Grayson's side:
BEFORE
AFTER
BEFORE
AFTER
Sources:
Ceiling fan: 52-inch Casa Vieja Rustic Indoor/Outdoor Ceiling Fan
"Sconces" over fireplace: Portfolio Ellicott 13-inch Galvanized Dark Sky Outdoor Wall Light
Accent pillows on bed: pillow covers from JolieMarche on etsy
Canvas art above bed: set of four from Hands of Miriam on etsy
Fireplace tile: similar to this Skyros gray glazed porcelain subway tile, but not an exact match ... I had to order pretty much everything they had left of mine, and they shipped it to me from three different stores
Overhead lights: 12-inch Schoolhouse Bronze Ceiling Light
Bath vanities: Wyndenhall Windham Soft-white Vanity with White Quartz Top
Floor tile: 12x24-inch honed carrara marble tile
Shower wall tile: 3x6-inch beveled subway tile
Shower floor tile: 12x12 sheets of 1-inch hexagonal carrara marble tile
Paint Colors: Bedroom walls are Benjamin Moore Cos Cob Stonewall (drywall) and White Dove (board and batten). Doors and trim are the same two colors. Bathroom walls are Ben Moore Sleigh Bells, trim is White Dove and ceiling is Palladian Blue.























































No comments:
Post a Comment